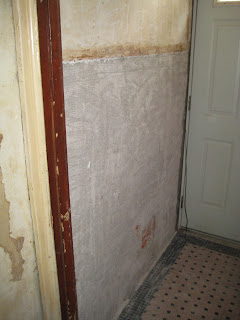Before you look at these pictures please realize that this house is a total fixer upper, but that it has so much character that i would like to keep most of it intact. There will be some important renovations, like removing layers of wallpaper, scrubbing, sanding and painting, some light demo, some new kitchen surfaces, removing damaged ceilings to expose beams, bringing in a wood stove, and of course the important things like fixing the plumbing and adding some new electrical outlets and replacing some old wiring.. but i plan to do almost all of these things (except the plumbing and electrical work) by myself and with the help of my good friends. i think of this house as a massive project, something so important to me that i want to devote my summer to bringing it back to its 1920's south philly glory. i went to school for interior design and even tried out architecture school (although, briefly...) so i think i have what it takes to bring this diamond in the rough back to its slightly tarnished shine. check out the pictures...
the main hallway:
when you enter the house there is an original mosaic tile foyer, or "airlock" as they say here in south philly. The door to hallway has an original 15 light beveled glass door with original brass doorknob and skeleton key lock. there is a transom window above the door with tobacco stained crown moulding (lots 'o scrubbing there) there is another 15 light matching door that goes into the front parlor with a nice wooden pediment above.. id like to strip that down and stain it..here is a picture of that door from inside the living room. i think that's a bullet hole above the chair on the right...
The living room:
check out those tobacco stains!!! (all of that wallpaper has to come down, too)
in the last post, there is a picture of the french doors that divide the living room from the dining room (where the front hallway leads). here is a close up of the stained glass transom above those dividing doors.
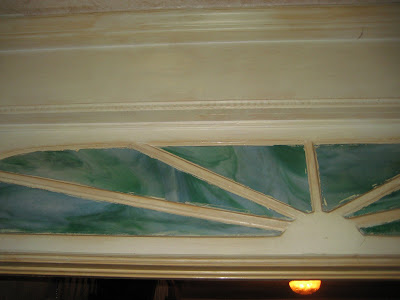
i'd like to strip this entire doorway from top to bottom and sand and stain to its natural wood.
i don't have any pictures of the dining room or the stairway because the seller was standing in the way, and i didn't want to be rude to her. i think you can get an idea in the last picture of the last post. the dining room has a smaller version of the french doors diving the dining room from the kitchen.
The Kitchen:
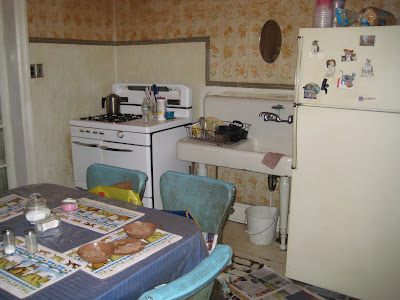 oh, the kitchen... i really love this kitchen, despite the fact that it's pretty gross and the cats eat off of the kitchen table.. it's pretty much grey gardens in this room, but it has seriously awesome potential. that's the original 1920's farmhouse sink mounted on the wall, but unfortunately it is mounted so low that i'll get a humpback washing dishes if i dont make it taller... the stove is from the 1950's, and i'd like to fix it up and make it top notch! the kitchen is a really large room. it will be the largest kitchen i've ever had, when i finish it! there is a dining room table with 6 chairs in here and there is easily enough room to walk around it on all 4 sides. that's pretty exciting. also, there are no cabinets or shelves in the kitchen at all. it just has a hutch and a dresser that they use for storage. i'm going to bring my hoosier cabinet and build some new open shelving to display all of my vintage mixing bowls/kitchen stuff on them. i'm going to build or buy an ikea island for counterspace and buy a new refrigerator (that one is pretty scary). part of the ceiling was ripped out to get to the plumbing in the bathroom above, so once the plumbing is fixed, i'll have to put up a new ceiling. maybe one of those pressed tin lookalike jobs... might be cheaper/easier than re-drywalling it. we've got to remove all of the wallpaper and lay down a new 1/8" thick subfloor for the new black and white tiles and then everything has to be sanded and repainted... this will mostly be done by me, as i want the kitchen to look like it's straight out of "cottage home" or similar. off of the kitchen is the yard, which is pretty big for south philly.. i think it's 14'x20' here are some pictures:
oh, the kitchen... i really love this kitchen, despite the fact that it's pretty gross and the cats eat off of the kitchen table.. it's pretty much grey gardens in this room, but it has seriously awesome potential. that's the original 1920's farmhouse sink mounted on the wall, but unfortunately it is mounted so low that i'll get a humpback washing dishes if i dont make it taller... the stove is from the 1950's, and i'd like to fix it up and make it top notch! the kitchen is a really large room. it will be the largest kitchen i've ever had, when i finish it! there is a dining room table with 6 chairs in here and there is easily enough room to walk around it on all 4 sides. that's pretty exciting. also, there are no cabinets or shelves in the kitchen at all. it just has a hutch and a dresser that they use for storage. i'm going to bring my hoosier cabinet and build some new open shelving to display all of my vintage mixing bowls/kitchen stuff on them. i'm going to build or buy an ikea island for counterspace and buy a new refrigerator (that one is pretty scary). part of the ceiling was ripped out to get to the plumbing in the bathroom above, so once the plumbing is fixed, i'll have to put up a new ceiling. maybe one of those pressed tin lookalike jobs... might be cheaper/easier than re-drywalling it. we've got to remove all of the wallpaper and lay down a new 1/8" thick subfloor for the new black and white tiles and then everything has to be sanded and repainted... this will mostly be done by me, as i want the kitchen to look like it's straight out of "cottage home" or similar. off of the kitchen is the yard, which is pretty big for south philly.. i think it's 14'x20' here are some pictures:
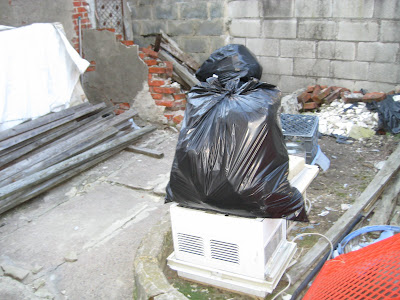
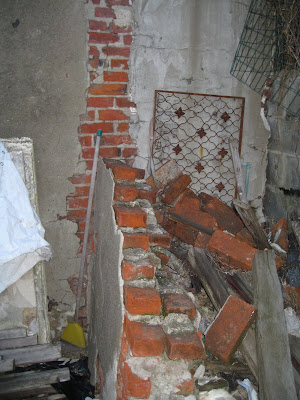
there is a built in planter in the sunniest part of the garden, and the crumbling ruins of the old out-house/potting shed (im not too sure which). i plan on breaking that brick wall apart and ripping out some of that concrete and replacing it with a brick paved patio floor and some plants... south philly needs less impermeable surfaces in backyards for drainage, as a lot of times, the old drainage pipes get clogged or break over the decades. i plan on building a small pergola against the back wall and stucco-ing over the cinderblocks. i'd like to plant a wisteria vine to grow along the pergola too down the line. there is a nice privacy wall between my garden and the neighbors to the left, and one that isnt as tall to the right.
the scary cellar:
the cellar is by far the creepiest part of the basement. it's full of the sellers pack rat crap and there is even a secret room that has yet to be entered. the door is blocked by a large pile of boxes/bags of crap. the cellar is tall enough for me to stand upright in, and has a new water heater and a washer and dryer. there will be ample space for project space down here, as this room will become the art studio. it will be nice when its cleaned up, but it will always be a cellar. we aren't going to do much down here other than clean and prime and paint.
the cellar stairs:
the cellar looking towards rear of house:

the scary hidden door:
(i know what's behind there. its another smaller room that is pretty much empty aside from newspapers and such.. i took a picture through a broken window pane.. oh, that room has a brick tiled floor unlike the poured cement floor of the front room of the cellar.)
that's all for tonight folks, i'll post photo's of the second floor tommorrow when i get out of work.. as for me, im going to curl up and watch some "my so called life" episodes..
night!

 thankfully it was only a half inch gash across the bridge of my nose, and not a gash across my eye. although i do have some scratches on my eyelids. plaster corners are friggin' SHARP.
thankfully it was only a half inch gash across the bridge of my nose, and not a gash across my eye. although i do have some scratches on my eyelids. plaster corners are friggin' SHARP.






